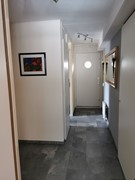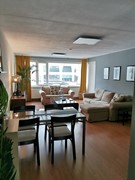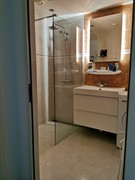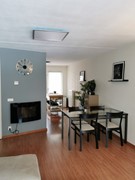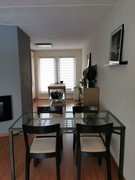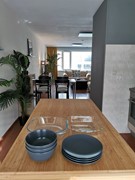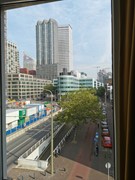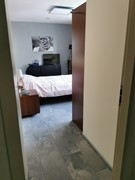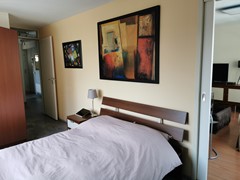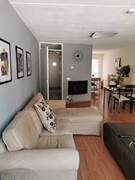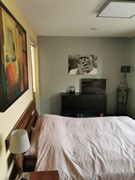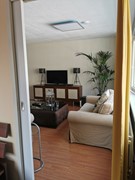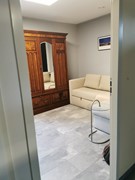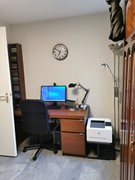Description
In the heart of The Hague a spacious three-room apartment located on the 3rd floor which is accessible by elevator and equipped with a sunny balcony, two bedrooms and a semi-open kitchen. This spacious apartment is located within walking distance of various amenities such as well-known shops, nice restaurants, theaters, cinema, public transport (tram, bus and train) and roads (A4, A12 and A13). There is a private (bicycle) storage room in the basement
There is a possibility to rent a parking space in the underground parking garage.
Layout:
Central closed entrance with mailboxes and doorbells, elevator to the 3rd floor.
3th floor:
The apartment is reached via a gallery. Entrance apartment, hall with access to bedroom on the gallery side. Meter cupboard and cupboard with central heating boiler (Nefit, 2012). Toilet with hand basin. Bathroom with bath/shower combination, sink and connection for washing machine and dryer. Access to spacious living/dining room with access to semi-open kitchen with simple kitchen unit and access to balcony on the gallery side. 2nd bedroom at the rear which can also be reached from the living room through a sliding door.
Via the elevator you can go to the basement where the storage room is located and the parking garage where you can rent a parking space.
Extra information:
- Living area 77 m2
- Own storage in the basement
- It is possible to rent a parking space in the underground garage
- Energy label A
- House is equipped with double glazing
- Year of construction 1994
- Active VvE: monthly contribution € 158.62
- Multi-year maintenance plan available, Chamber of Commerce registration and common home insurance.
- Acceptance in consultation, can be done quickly
- Located on leasehold land; ground lease bought off perpetually
Asking price: €375,000 k. k.
