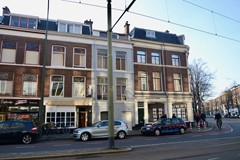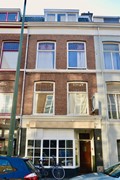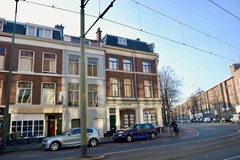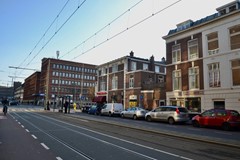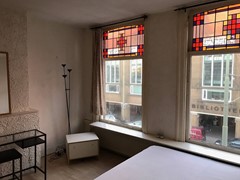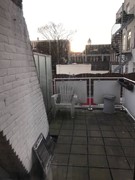Beschrijving
[English text below] Een 3-laags beleggingspand in het hartje van Den Haag, op dit moment ingedeeld in 4 kamers op de 2e en 3e etage en 1 appartement op de 1e etage.
De huidige eigenaar heeft de laatste brandpreventie en -vertraging toegepast in het pand. Het pand wordt verkocht in verhuurde staat. Bij bezichtiging worden deze gegevens ook openlijk getoond.
Indeling:
1e etage:
- Appartement met eigen keuken, douche en toilet;
- Woonkamer, ca. 6m x 5m;
- Slaapkamer met vaste wastafel, ca. 5m x 4m;
- Keuken, ca. 4m x 2,5m;
- Nette gescheiden douche en toilet;
- Hal met wasmachine aansluiting, ca. 2m x 2m;
- Balkon, ca. 3m x 3,5m.
2e etage:
- Slaapkamer voorzijde ca 4,5m x 4m met eigen keuken in de kamer;
- Slaapkamer achterzijde ca 4,5m x 4m met eigen keuken in de kamer;
- Dakterras ca 3m x 3,5m;
- Gezamenlijke nette douche en toilet ca 2m x 1,25m voor de tweede etage;
- Hal ca 2m x 1,25m.
3e etage:
- Slaapkamer achterzijde ca 4m x 3,5m;
- Slaapkamer voorzijde ca. 4m x 3,5m;
- Gezamenlijke keuken ca. 3m x 2m;
- Nette douche en toilet ca. 2m x 1,25m voor de derde etage;
- Hal ca. 2m x 1,25m.
De algehele staat van het pand is goed.
- 1e etage: appartement 65m2;
- 2e etage: 2 kamers van elk 15-20m2;
- 3e etage: 2 kamers van elk 15-20m2;
- Op het pand rust een kamerverhuur vergunning;
- Op de 1e en 2e etage zijn 2 balkons aanwezig;
- Oplevering in verhuurde staat;
- Overdracht kan spoedig;
- Eigen grond;
- VVE niet actief.
Ondanks het feit dat deze informatie met zorg is samengesteld kunnen er geen rechten aan ontleend worden.
---
A three-layer investment property in the heart of The Hague, currently divided into four rooms on the 2nd and 3rd floors and a one-bedroom apartment on the 1st floor. The latest fire prevention and retardants have been installed in the building. Ownership transfer requires the inclusion of current tenants.
If viewing this property, this and all other important information will be provided and discussed.
Layout:
1st floor: Apartment with its own kitchen, shower and toilet.
- Living room is approx. 6m x 5m;
- Bedroom with sink, approx 5m x 4m;
- Kitchen, approx 4m x 2.5m;
- Well-maintained separate shower and toilet;
- Hall with washing machine, about 2m x 2m and balcony of approx 3m x 3,5m.
2nd floor:
- Front bedroom (approx. 4,5m x 4m) with private kitchen in the room
- Rear bedroom (approx. 4,5m x 4m) with private kitchen in the room
- Roof terrace, approx. 3m x 3,5m
- Shared among the second floor rooms: decent shower and toilet approx. 2m x 1.25m;
- Hallway approximately 2m x 1,25m.
3rd floor:
- Rear bedroom (approx. 4m x 3.5m);
- Front bedroom (approx. 4m x 3.5m);
- Shared kitchen (approx. 3m x 2m);
- Decent shower and toilet approx. 2m x 1.25m) for the third floor;
- Hallway (approx. 2m x 1,25m).
The overall condition of the property is good.
Key aspects:
- 1st floor apartment 65m2;
- 2nd floor: 2 bedrooms of 15-20m2 each;
- 3rd floor: 2 bedrooms of 15-20m2 each;
- House lease on the property alone;
- Balcony on the 1st and 2nd floor;
- Ownership transfer includes current tenants
- Transfer date is flexible
- Freehold
- inactive owners’ association in place
- Built in 1900
The above information is liable to change, therefore, no rights can be reserved.
