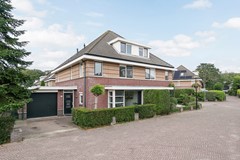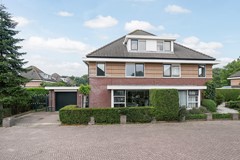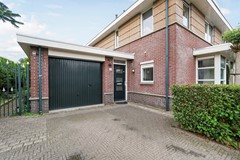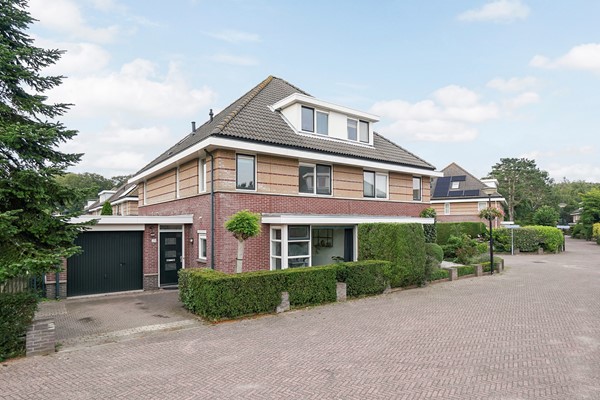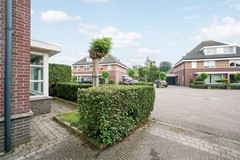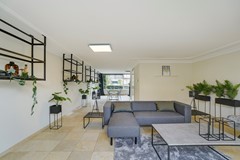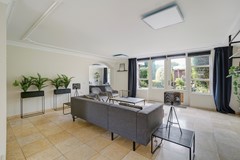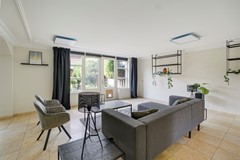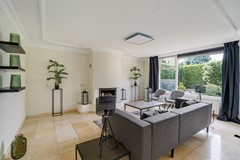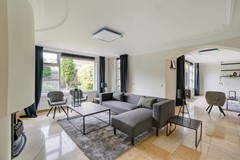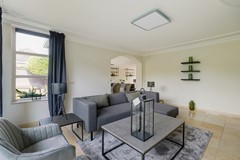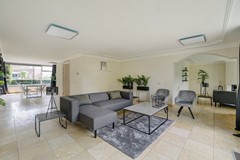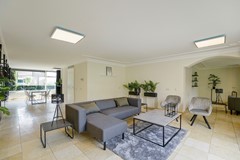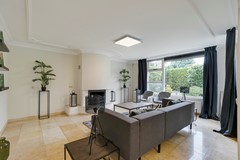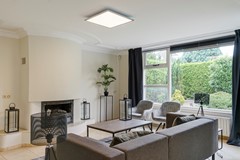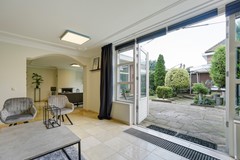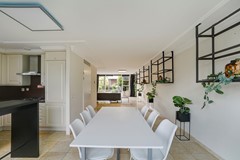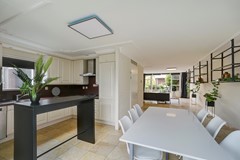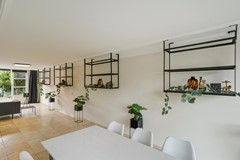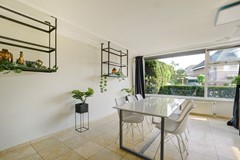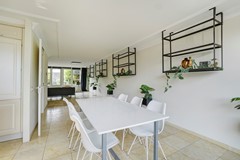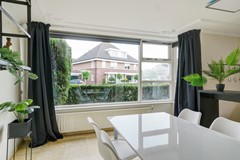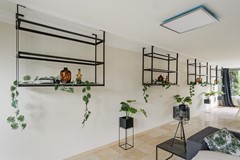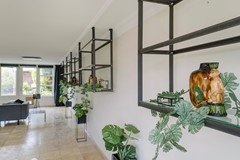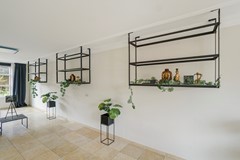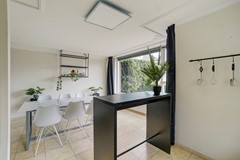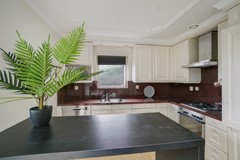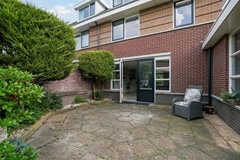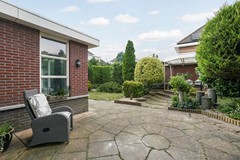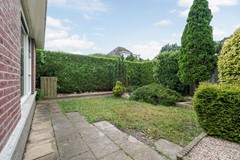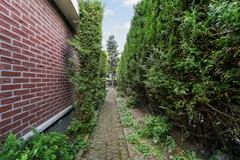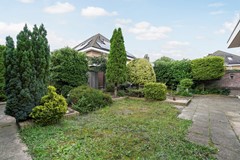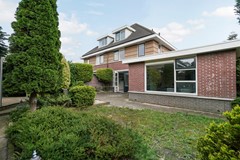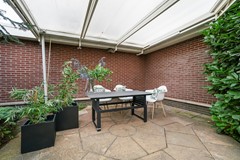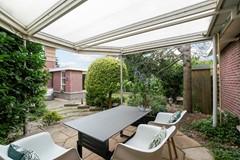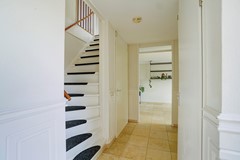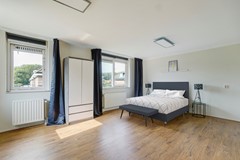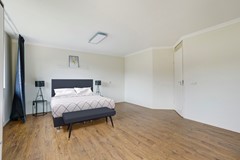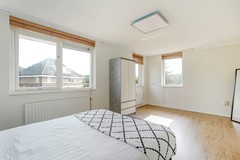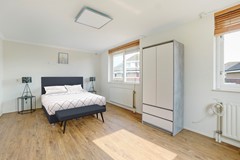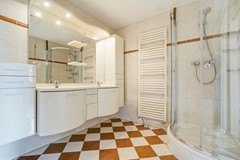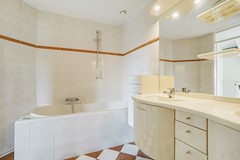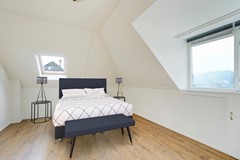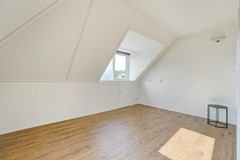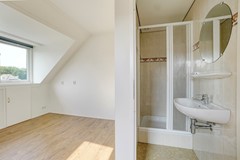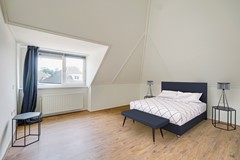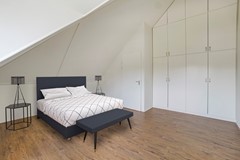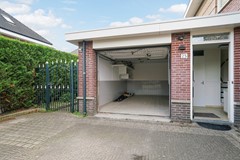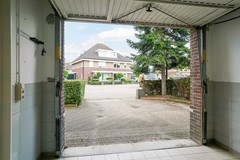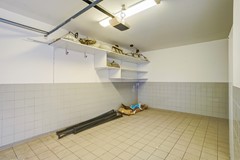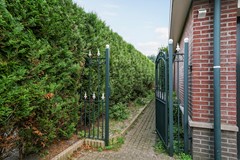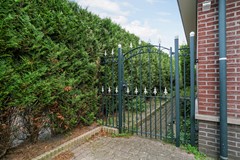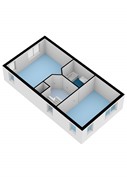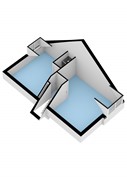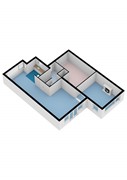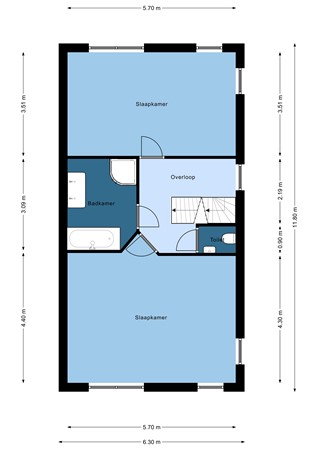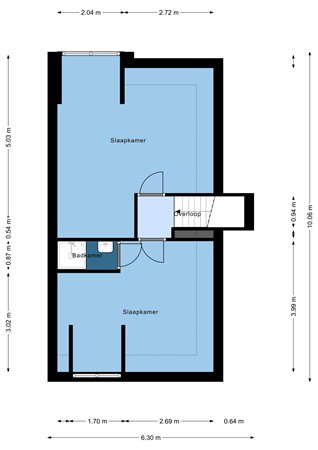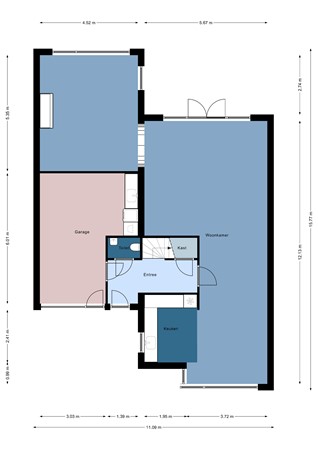Beschrijving
- English text below -
Gelegen in het schitterende Villapark Ockenrode, prachtige halfvrijstaande villa in uitmuntende staat van onderhoud, met fraaie achtertuin, garage en veel extra's.
Met bijna 230m2 aan leefruimte en de prachtige tuin is dit een schitterende villa aan de rand van bos en duinen. In de woning zijn 4 ruime slaapkamers, 2 badkamers, en voldoende parkeergelegenheid voor de deur.
Een rustige, familie vriendelijke en groene omgeving met de zee op loopafstand. Het strand van Kijkduin om de hoek. Voor de golfliefhebber is er een uitstekende golfbaan dichtbij alsmede winkelcentra en de International School of The Hague, uitvalswegen naar de A4 en A13.
Indeling
Begane grond: Entree door middel van voortuin alwaar garage annex oprit en zij-ingang naar de achtertuin. Hai met lambrisering, meterkast, toegangsdeur naar de garage, modern toilet met fontein, woonkamer, met extra tuinkamer (standaard bij type D II) met aan de voorzijde een luxe open Siematic keuken met alle denkbare inbouwapparatuur, lichte plavuizen vloer over de gehele begane grondvloer voorzien van vloerverwarming, de tuinkamer beschikt over een prachtige haardpartij met een imposante schouw en gashaard, achtertuin (fraai aangelegd onder architectuur) met achterom en terras annex open serre, royale garage met keurige bijkeuken in witte kleurstelling met werkblad en spoelbak, wasmachine en droger opstelling, in de garage ter hoogte van de bijkeuken bevindt zie ook de unit voor het centrale stofzuigsysteem;
1e woonlaag: Overloop, modern toilet met fontein, luxe badkamer voorzien van douche, afzonderlijk ligbad,
dubbele wastafel, badmeubel en vloerverwarming. Royale voorslaapkamer over de volle breedte van de woning, zeer royale achterslaapkamer eveneens over de volle breedte van de woning (deze slaapkamer is vergroot door het wegbreken van een muur en is daarom ook eenvoudig weer terug te brengen tot 2 afzonderlijke slaapkamers);
2e woonlaag: Overloop, voorslaapkamer met dakkapel en prachtige op maat gemaakte vaste kastenwand,
achterslaapkamer voorzien van dakkapel, 2e badkamer met douche en wastafel, de CV-ketel keurig weggewerkt
in kast op de overloop, op deze verdieping is eveneens extra bergruimte bereikbaar achter de zogenaamde
knieschotten;
Bijzonderheden
· Schilderwerk binnen en buiten in perfecte staat van onderhoud
· Eeuwigdurend afgekochte erfpachtcanon
· Zeer fraai aangelegde achtertuin met verlichting, bergruimte en een prachtig overdekt terras
· Vloerverwarming in alle vloeren met plavuizen/ tegelwerk
· Fraaie ornamenten plafond op de parterre
· Centraal stofzuigsysteem
· Alarm
Verkoopprijs: €1.090.000,- kosten koper
Ondanks het feit dat deze informatie met zorg is samengesteld kunnen er geen rechten aan ontleend worden.
---------
Located in the beautiful Villa Park Ockenrode, beautiful semi-detached villa in excellent condition of maintenance, with beautiful backyard, garage and many extras.
With almost 230m2 of living space and a beautiful garden, this is a beautiful villa on the edge of forest and dunes. The house has 4 spacious bedrooms, 2 bathrooms, and ample parking in front of the door.
A quiet, family friendly and green area with the sea within walking distance. Kijkduin beach around the corner. For golf enthusiasts there is an excellent golf course nearby as well as shopping centers and the International School of The Hague, roads to the A4 and A13.
Layout
Ground floor: Entrance through front garden where garage annex driveway and side entrance to the backyard. Hai with panelling, meter cupboard, entrance door to the garage, modern toilet with fountain, living room, with extra garden room (standard with type D II) with a luxurious open Siematic kitchen at the front with all conceivable built-in appliances, light tiled floor over the entire ground floor with underfloor heating, the garden room has a beautiful fireplace with an impressive fireplace and gas fireplace, backyard (beautifully landscaped under architecture) with back entrance and terrace annex open conservatory, spacious garage with neat utility room in white color scheme with worktop and sink, washing machine and dryer , in the garage near the utility room, see also the unit for the central vacuum system;
1st floor: Landing, modern toilet with fountain, luxurious bathroom with shower, separate bath,
double sink, vanity unit and underfloor heating. Spacious front bedroom over the full width of the house, very spacious back bedroom also over the full width of the house (this bedroom has been enlarged by removing a wall and can therefore easily be reduced to 2 separate bedrooms);
2nd floor: Landing, front bedroom with dormer window and beautiful custom-made closet wall,
rear bedroom with dormer window, 2nd bathroom with shower and sink, the central heating boiler neatly concealed
in a cupboard on the landing, extra storage space is also accessible on this floor behind the so-called
knee bulkheads;
Key features
- Painting work inside and out in perfect condition
· Perpetually surrendered ground rent
- Very beautifully landscaped backyard with lighting, storage space and a beautiful covered terrace
- Underfloor heating in all floors with tile/tiles
- Beautiful ornamental ceiling on the ground floor
- Central vacuum system
- Alarmsystem
Sales price: €1,090,000 buyer's costs
Despite the fact that this information has been compiled with care, no rights can be derived from it.
