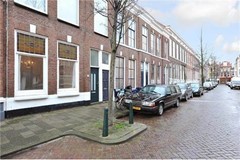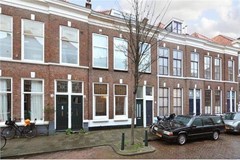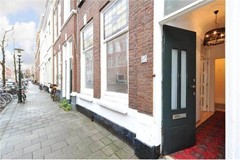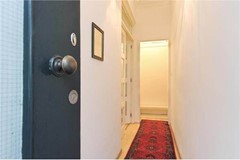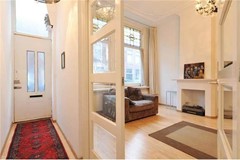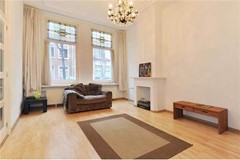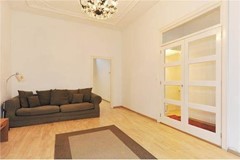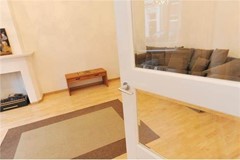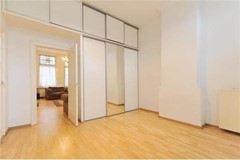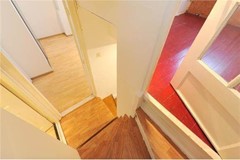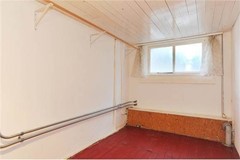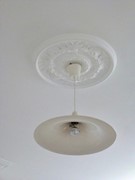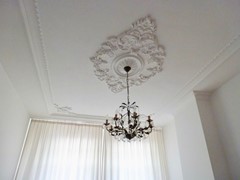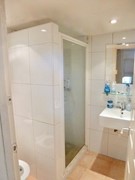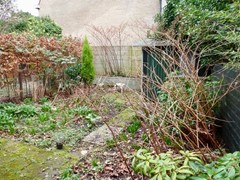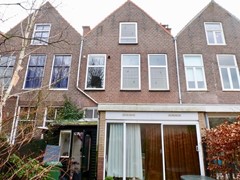Description
[English text below] Zeer centraal gelegen drie/vierkamer woning op de begane grond met grote achtertuin. In de buurt van de gezellige Piet Heinstraat en gelegen op enkele minuten van het terras-rijke Anna Paulownaplein en de Haagse binnenstad. Het Zeeheldenkwartier is inmiddels uitgegroeid tot één van de populairste wijken van Den Haag. Openbaar vervoer op korte afstand en uitvalswegen eenvoudig bereikbaar. Deze fraaie parterre is gebouwd in 1900, en kent de originele details, zoals een hoog plafond met ornamenten, welke kenmerkend zijn voor de karakteristieke wijk.
Indeling
Entree, gang met vaste kast en toegang tot het toilet. Woonkamer aan de voorzijde (circa 6.25m x 3.9m) met originele plafond ornamenten, achterkamer (circa 4.25 x 3.9m) met serre (circa 3.5m x 3.4m). Keuken in lager gelegen ruimte (circa 2.1m x 2m) met eenvoudige opstelling waar in einde 2016 een nieuwe combiketel geplaatst is. Bijkeuken (circa 3.05m x 1.85m) en een opkamer (circa 3m x 1.95m) met een plafondhoogte van 1.81m.
Zonnige achtertuin (circa 9.7m x 5.6m) op het noordoosten met houten schuur.
- Ideaal voor particuliere aankoop of opname in beleggers-portfolio
- Kan in verhuurde staat opgeleverd worden
- Bouwjaar 1900
- Eigen grond
- 2/5e aandeel in slapende VvE
- Woonoppervlakte circa 82 m2
- Afmetingen indicatief
- Gemeentelijk beschermd stadsgezicht Zeeheldenkwartier
- Bewonersparkeervergunning
- Materialen-, ouderdom- en milieuclausules in NVM-koopakte
- Oplevering kan snel
Ondanks het feit dat deze informatie met zorg is samengesteld kunnen er geen rechten aan ontleend worden.
---
Centrally located three to four room ground floor apartment with large backyard. In the Zeeheldenkwartier, one of the most popular areas of The Hague. Near the lively Piet Heinstraat and steps away from the restaurants and terraces of Anna Paulownaplein and from The Hague’s city centre. Public transportation and main highways are a short distance and easily accessible.
This characteristic ground floor apartment was built in 1900, and includes original features known to this and other historic neighbourhoods of The Hague, such as high ornamental ceilings and wide, tall windows.
Layout
Entrance hall with closet and separate toilet. Living room at the front side (approx. 6.25m x 3.90m) with original ceiling ornaments, back room (approxim. 4.25m x 3.90m) with sunroom (approx. 3.50m x 3.40m). Kitchen on lower level (approx. 2.10m x 2.00m) simply setup, with brand new combination boiler. Pantry next to the sunroom, accessible also from the kitchen (approximately 3:05 x 1.85). Loft-style bedroom (approximately 3.00 x 1.95) with a ceiling height of 1.81 m. Spacious sunny backyard (approximately 9.70 x 5.60) facing northeast with wooden shed.
Key aspects:
- Ideal for private purchase or an investor portfolio
- Ownership transfer can include tenants
- Built in 1900
- Freehold
- 2/5 shares in currently inactive owners’ association
- Total living area is approx. 82m2 (dimensions are an approximation)
- Protected historical building
- Residential parking permit applicable
- Material, historic and environmental clauses are included in the deed of purchase
- Flexible ownership transfer date
The above information is liable to change, therefore, no rights can be reserved.
