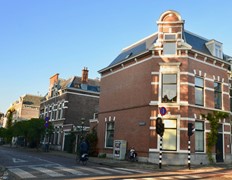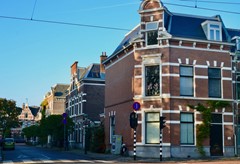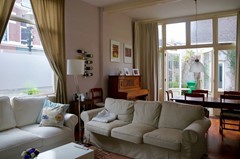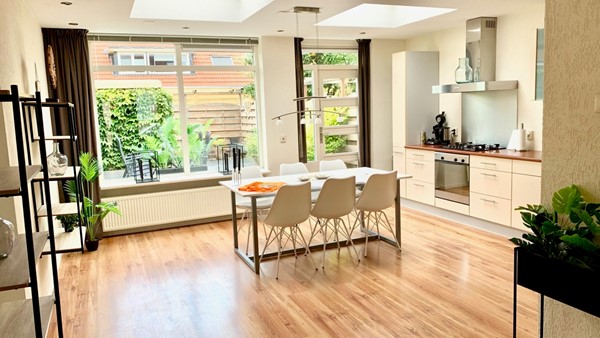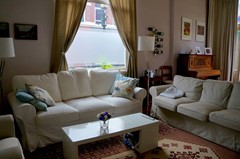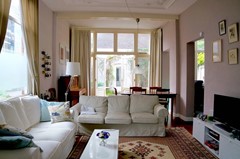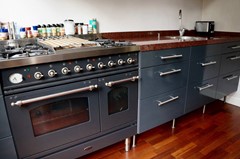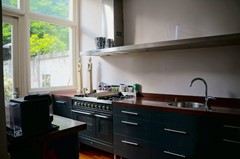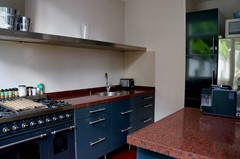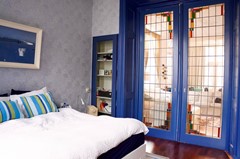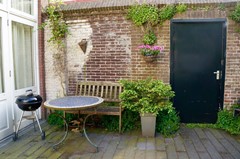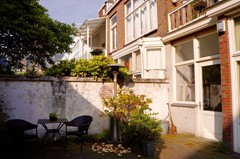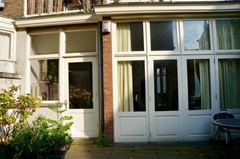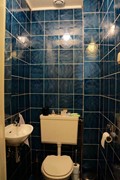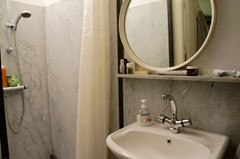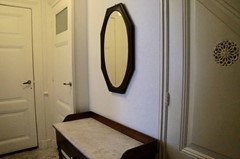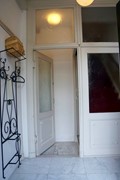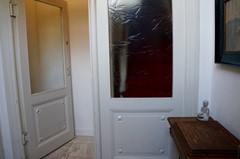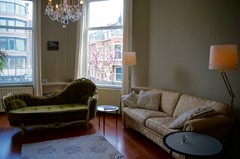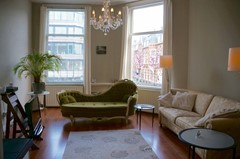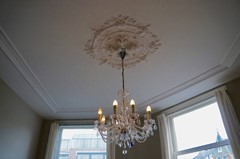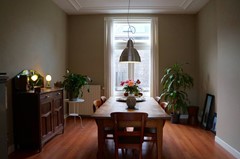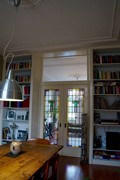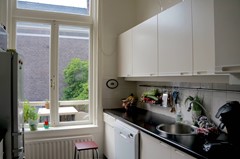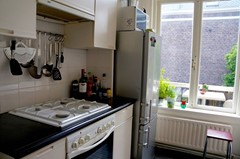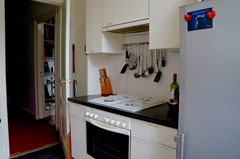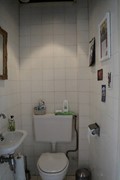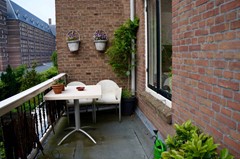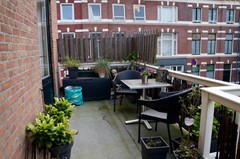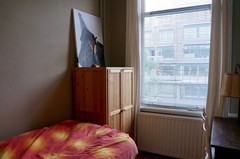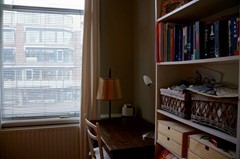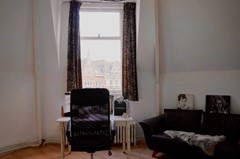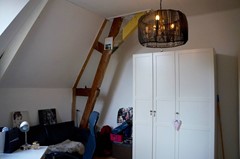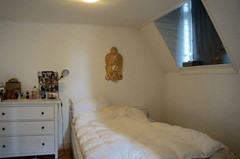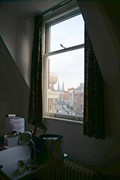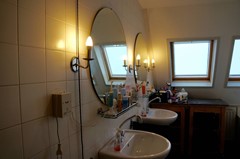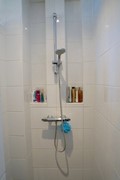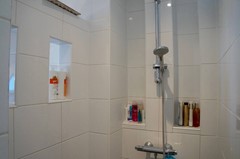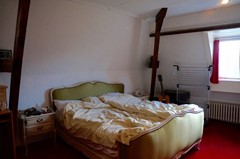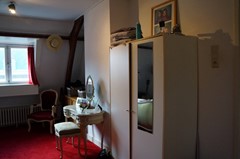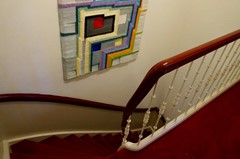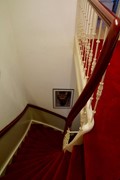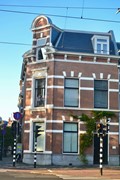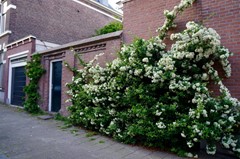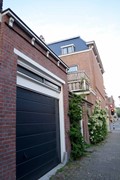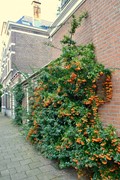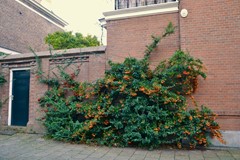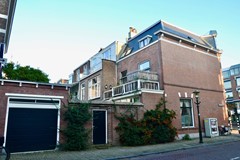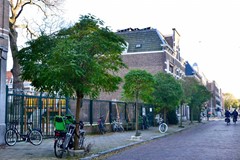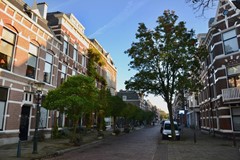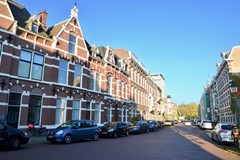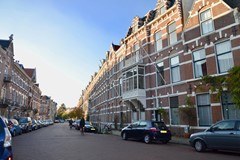Description
Beautiful and luminous 8-room house with garage, built around 1886, and located in the classic and vibrant Duinoord neighbourhood. This family house is situated on the corner of the Tasmanstraat, behind the 1e Sweelinckstraat. A multifunctional house comprised of a ground floor one-bedroom apartment and a double upper 3-bedroom house. The property can be used as a living space as much as a combination living/working space. Ideal for someone who wants to have their practice at their home, or rent out the ground floor space. Lovely backyard with the afternoon and evening sunshine. Private garage with remote-operated door, as well as electricity and water connections. The property is easily accessible by public transportation and car.
Layout
Ground floor: Entrance through the terrace door on Tasmanstraat, spacious and luminous stone-floored terrace (approx. 6m x 6.30m); wide french doors opening to the spacious living/dining room (approx. 7.40m x 4m), providing natural light throughout the day; modern semi-open kitchen with granite countertop, Boretti 5-pits gas oven, dishwasher, fridge and freezer; stained-glass sliding doors separating the living/dining room from the second room (approx. 5.10m x 4.10m), which to be used either as an office or bedroom. High ceilings throughout (approx. 3.30m). Hallway from the living room, bathroom with shower and wash basin, separate toilet, storage room with washer/dryer connections.
First floor: Main entrance on Laan van Meerdervoort and hall with marble floors (approx. 2.25m x 2.45m), stairs to the first floor, landing; toilet with washbasin; separate kitchen (approx. 3.15mx2.40m) with large windows, cupboards and appliances (convection oven, gas stove and extractor fan); spacious living room (approx. 5.10mx4m) at the front of the house with fireplace and side room (approx. 3.2mx2.5m); glass-stained sliding doors, large dining room (approx. 5.20m x 3.95m) with access to sunny balcony (approx. 6.2m x 2m). High ceilings, approx. 3.20m.
Second floor: Landing; full bathroom (approx. 4.10mx2.40m) with bath and separate shower, double washbasin, toilet, washer/dryer connections; master bedroom (approx. 5.60m x 3.75m) with access to spacious attic with a lot of storage space; smaller bedroom (approx. 4.25m x 3.60m) at the front of the house with side room (approx. 3.15m x 2.90m)
Key aspects:
- Spacious and luminous 8-room property on a corner street
- Private garage with electrically operated door, remote control, electricity and water (approx. 6.30m x 3.10m)
- Sunny terrace on the ground floor and balcony on the first floor
- Fireplace
- Living area of approx. 260m2
- House volume of approx. 783m3
- Built around 1886
- Much of the original decor has been kept, such as the property façade, ornamental ceilings, classically Dutch stained glass sliding doors on the ground and first floors, and the panel doors throughout the house
