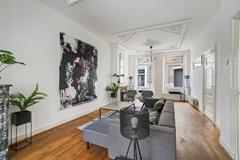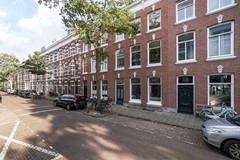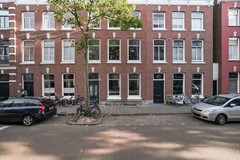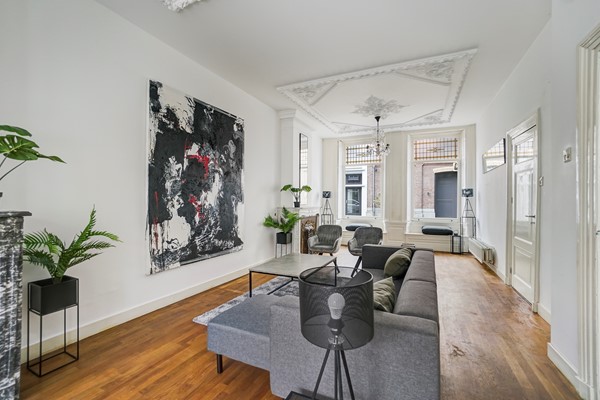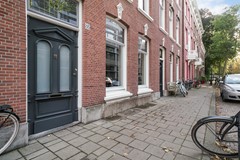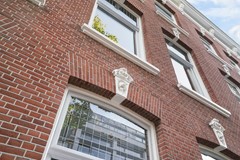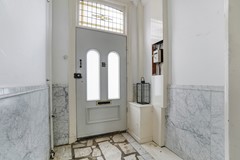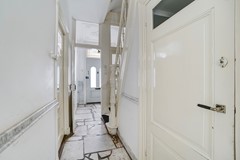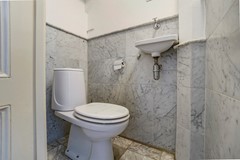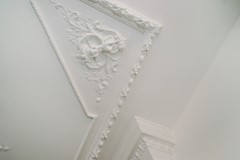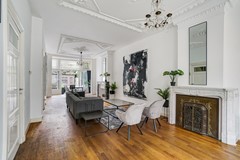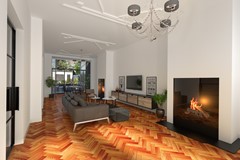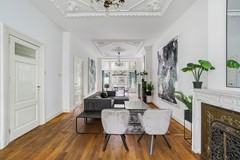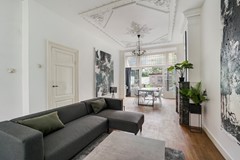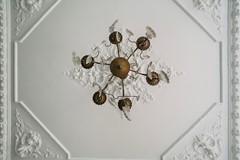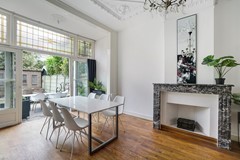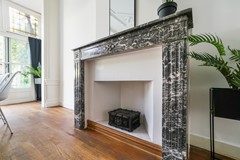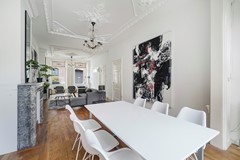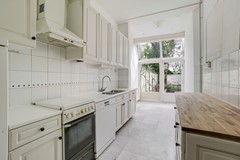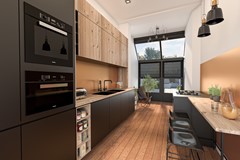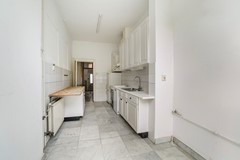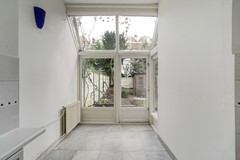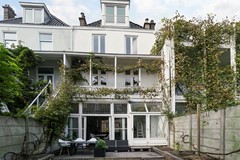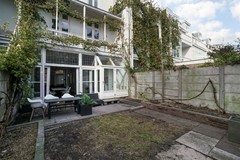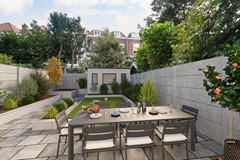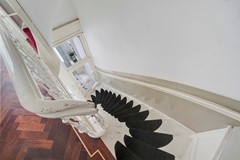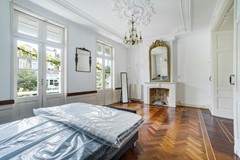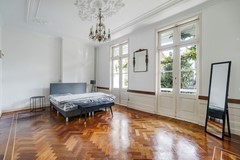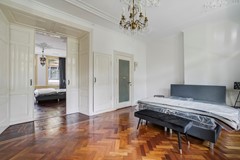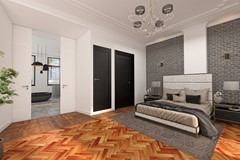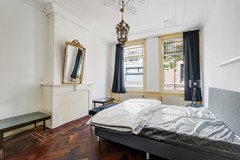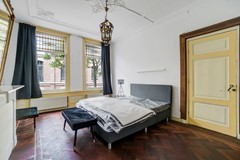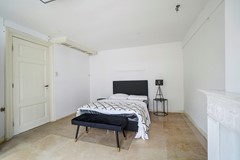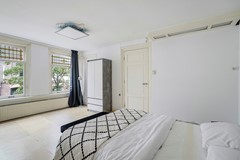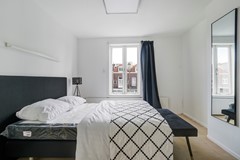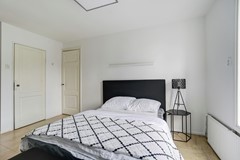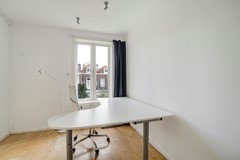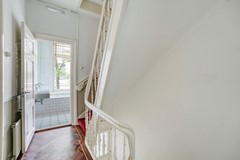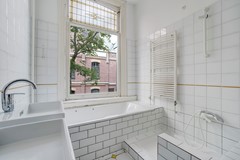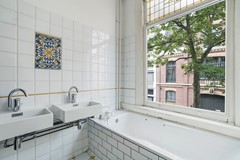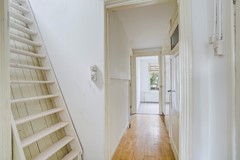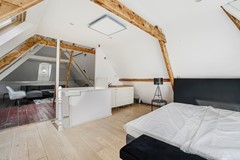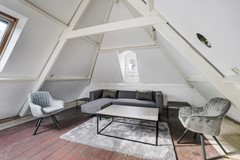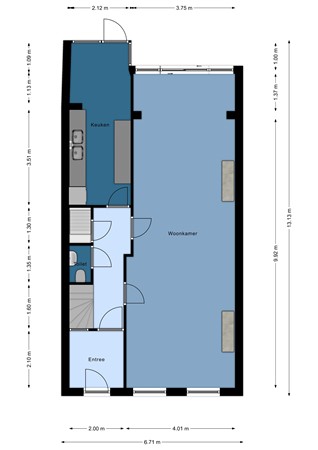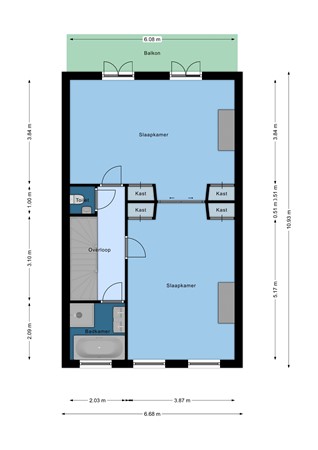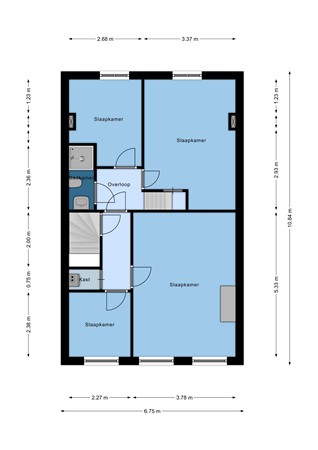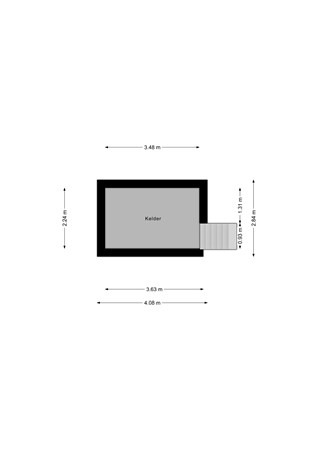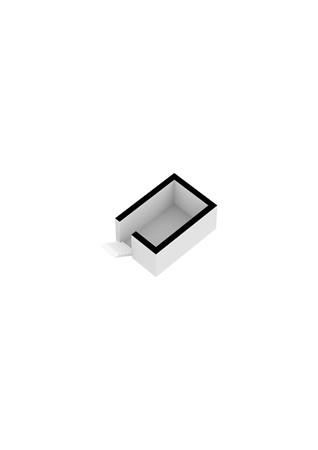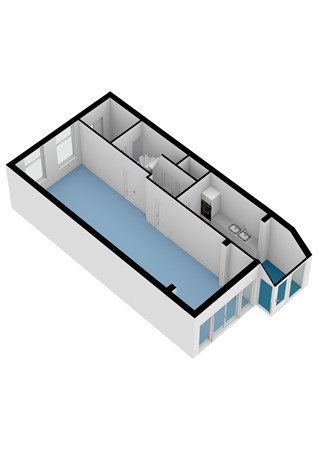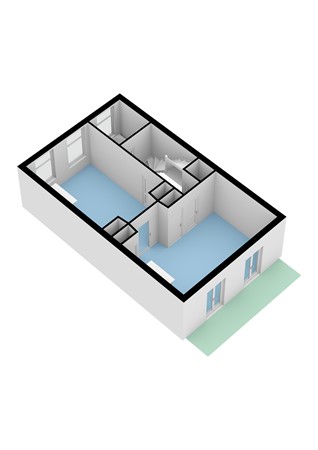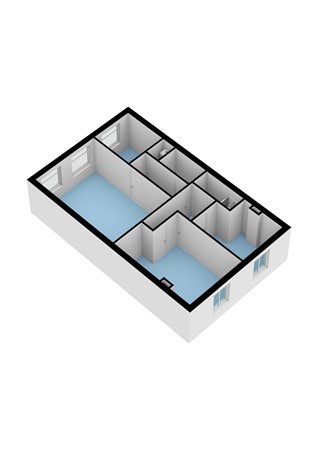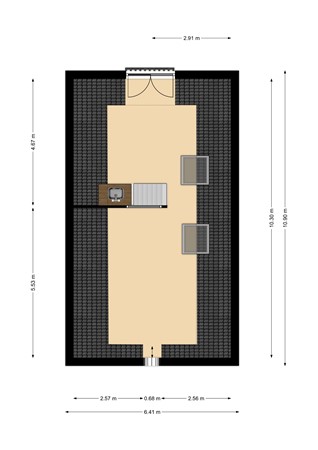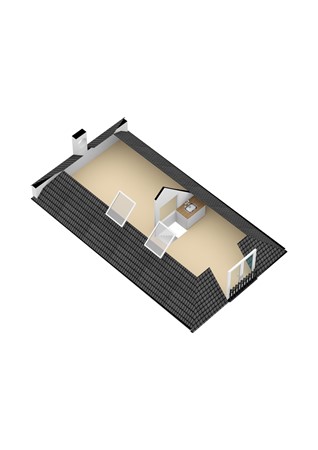Description
UNIQUE PROPERTY IN A ABSOLUTELY GORGEOUS LOCATION:
SPACIOUS AND STATELY 4-LAYER TOWNHOUSE WITH A SPACIOUS SUNNY GARDEN ON THE SOUTHWEST. IN THE MOST BEAUTIFUL NEIGHBORHOOD OF THE HAGUE: THE BELOVED ARCHIPELAGO NEIGHBORHOOD. WITH A LIVING SPACE OF OVER 230M2, 6 SPACIOUS BEDROOMS, 2 BATHROOMS AND AMPLE PARKING IN FRONT OF THE DOOR, THIS PROPERTY IS WORTH A VISIT. THE COMBINATION OF LIVING IN A GREEN ENVIRONMENT AND CLOSE TO THE CENTER MAKES THIS PROPERTY A UNIQUE LIVING OPPORTUNITY!
This townhouse is situated in a fantastic location within walking distance of the cozy Bankastraat and the Scheveningse Bos. Public transport, shops and Central Station are all in the immediate vicinity of the building.
The house is divided over 4 floors. The many authentic details throughout the building are a real eye catcher.
On the ground floor we find a characteristic tour portal. This portal gives access to the spacious rooms on this floor.
The spacious living and dining rooms have characteristic fireplaces and stained glass windows that give the space an absolute added value.
A short (cycling) distance from various primary and secondary schools, sports clubs, the city center, the dunes, the beach and Central Station. Conveniently located in relation to the roads to Amsterdam, Rotterdam and Utrecht and public transport, tram line 1 and bus 22.
Layout:
Ground floor:
Hall with marble details through sliding door to the hallway. In the hallway is a spacious cellar, toilet with sink and the spacious kitchen with door to the garden with shed. Wide front room with beautiful and original en-suite doors to the living room with fireplace. From the living room you enter the garden with shed through French doors, with original stained glass details.
1st floor:
The 1st floor can be reached via a fixed staircase. Landing with toilet with hand basin. From the landing you enter the different rooms. 2 spacious bedrooms with original fireplaces and large windows. Bathroom with shower and sink.
2nd floor:
The 2nd floor can be reached via a fixed staircase. In the hallway the doors to 4 bedrooms and toilet.
3rd floor:
The 3rd floor can be reached via a fixed staircase. Spacious attic floor with French balcony, a kitchen block and storage room.
Particularities:
- Characteristic and authentic details
- Living area of 230 m2
- Large south-west facing garden
- Located on private land
- 6 bedrooms
- Energy label G
- Stately and royal feeling
- A green environment near the Scheveningen forest
- Within walking distance of the cozy Bankastraat
- Property needs to be renovated
Asking price: €1,295,000, buyer's costs
